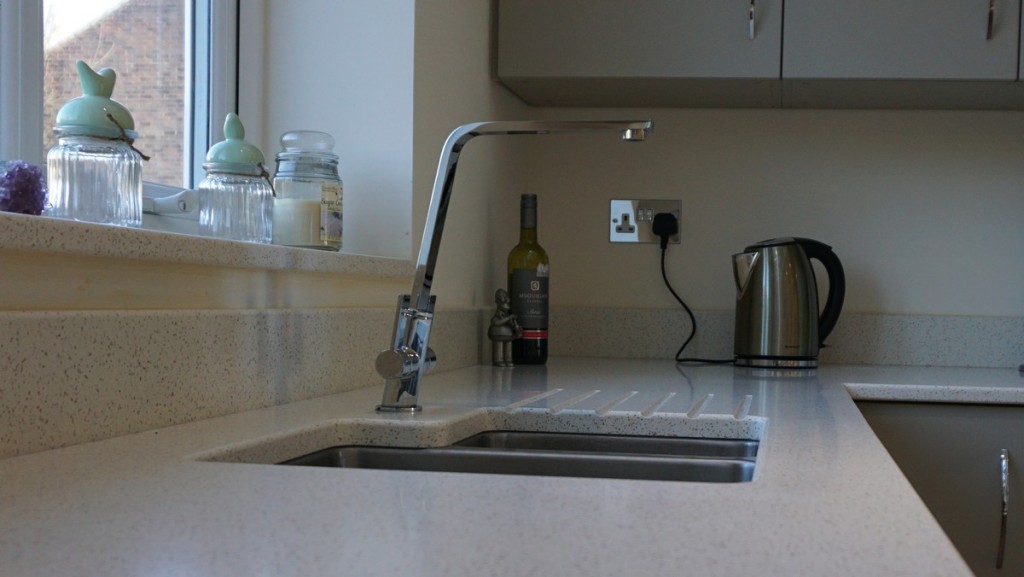Customer Showcase – Galaxy in Dakar & Mussel
With light pouring in from the Velux roof windows, patio doors and window, the natural tones of the Goscote Galaxy Matt Dakar & Mussel Kitchen come to life and work together to create a relaxed open, welcoming space that’s perfect for family and friends. Double doors near the table open into a family room and on the other side patio doors open onto the garden – perfect for summer entertaining. Scroll down for the detail…
Background
Mr & Mrs Hurst approached Redwood Kitchens in February 2015 with a set of approved architects plans as part of their preparations for a rear and side extension to their property in Wokingham to be completed by the end of the year.
As part of the building works, the existing L shaped kitchen was to be enlarged and squared up to make a space some 4.4 meters deep by 6.4 meters wide.
The Brief
The client wanted to have an open plan kitchen diner arrangement with:
- A family dining table at one end
- A large island in the centre with seating with an induction hob
- An oven and microwave in a tower
- Their existing 80cm freestanding fridge freezer
- Very quiet extraction
- Karndean style luxury vinyl tile flooring
The design and it’s refinement
Throughout the design process the client was clear that they wanted to use a mix of neutral tones for the cabinets and worktops. The initial design presented using our ArtiCAD 3D visualisation software was in high gloss Anthracite & Ivory, featuring both concave and convex curved doors and contrasting worktops. Mr & Mrs Hurst liked the look and cost effectiveness of the tight radiused corners of the island compared to the curved doors in the rest of the design and decided that they wanted them replicated throughout. They also looked at several other colour combinations before settling on Dakar doors framed by Mussel panelling in a matt finish with Mistral solid surface worktops in Calypso.

The Installation
The clients builder commenced the extension build in August and it quickly became apparent that due to the way the joists were orientated that putting ducting in the kitchen ceiling void was not going to work, so the design was modified to include a downdraft extractor in the island with high performance ducting run under the floor.
Redwood Kitchens worked with the builder’s subcontractors to arrange the detail of electrical, lighting and plumbing supplies ready for the new kitchen. The client also asked us to supply and fit the luxury vinyl tile flooring and this required extensive works to level and smooth the floor prior to the furniture installation.
When the space was ready, the cabinets were fitted and the Mistral worktops were then cut and jointed on site and sanded several times in finer and finer grades until the joints virtually disappeared and the surface took on a mid-sheen glow. Because this process can take place at any point in the worktops life it means that scratches and other damages can easily be polished out. Another benefit of solid surface worktops is that the sink bowl can be mounted under the surface and drainer grooves cut into the surface top for a streamlined look.
After the dusty elements of the installation were completed the doors, drawers and other internal fitments were then installed and the kitchen was cleaned. Finally, the appliances were commissioned and Camaro luxury vinyl tile flooring was laid in a brickwork pattern throughout the downstairs extension.

About the Kitchen
All units are in Matt Dakar with the panelling in Mussel – just two of the finishes this kitchen style is available in from our extensive kitchen and bedroom range which includes gloss, matt, painted and woodgrain finishes.
The Camaro luxury vinyl tile flooring selected was Aged Metalstone with a Natural Oak Marquetry Strip and laid in a stagered brickwork pattern.
To see how this or any of the kitchens featured can work in your home, why not book our designer for your no obligation visit? Click for more details…





