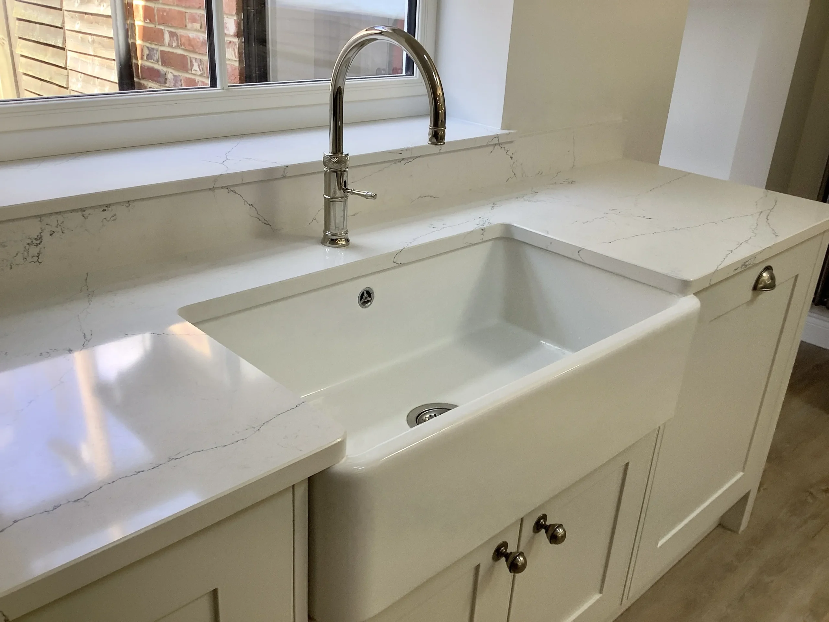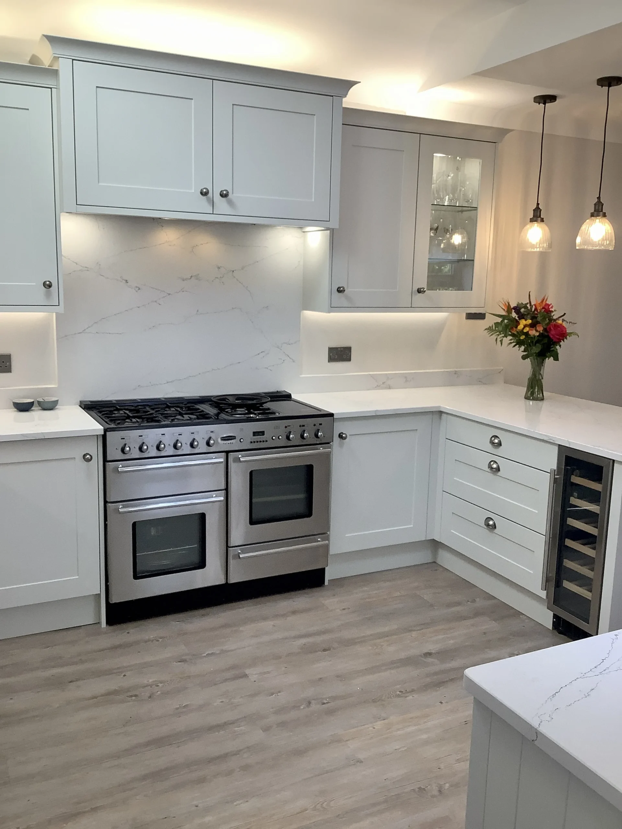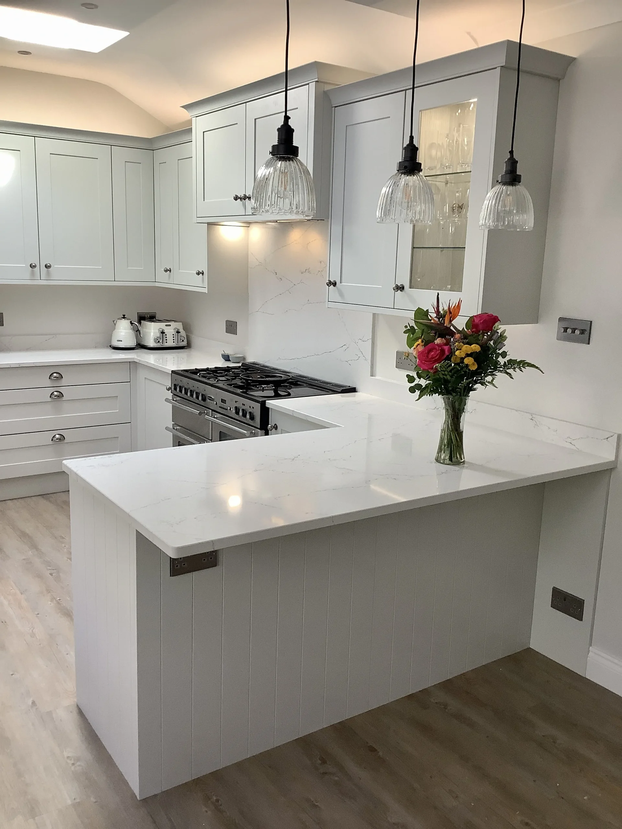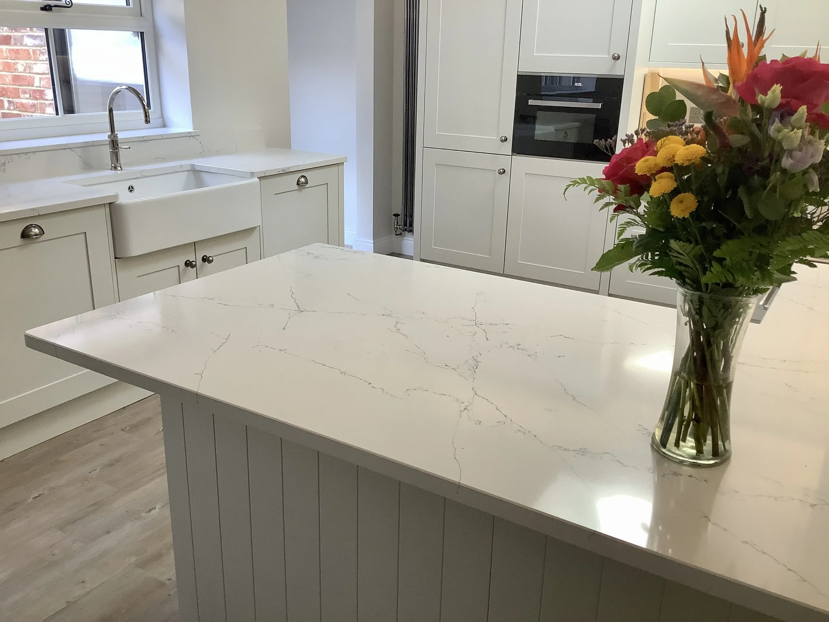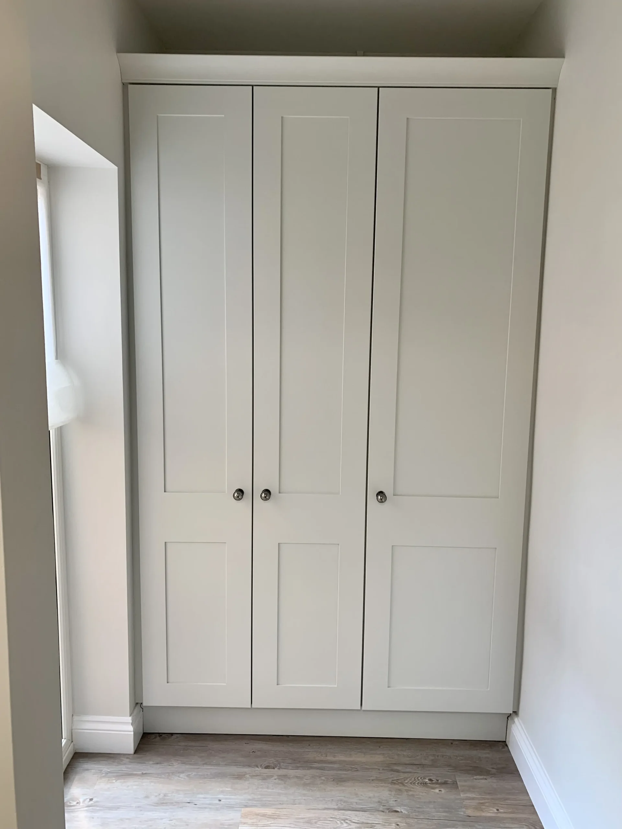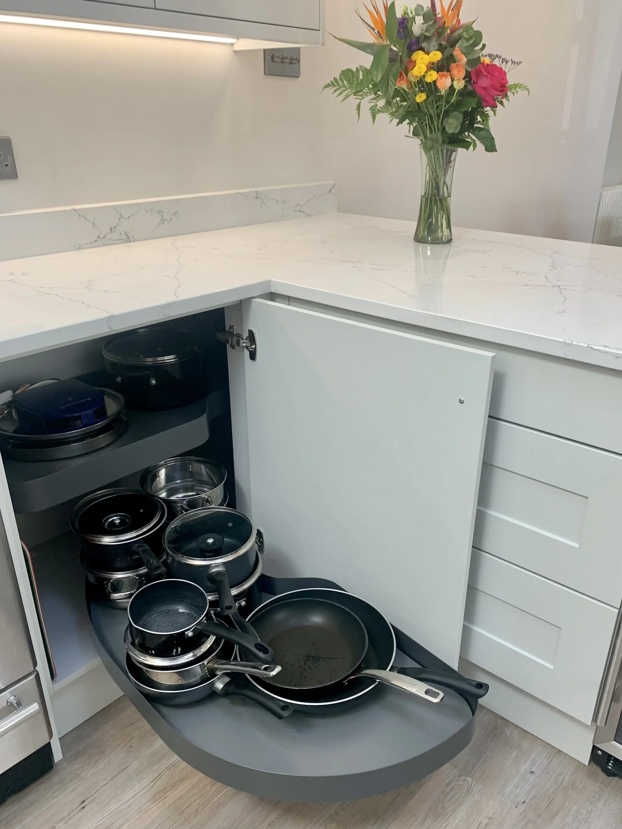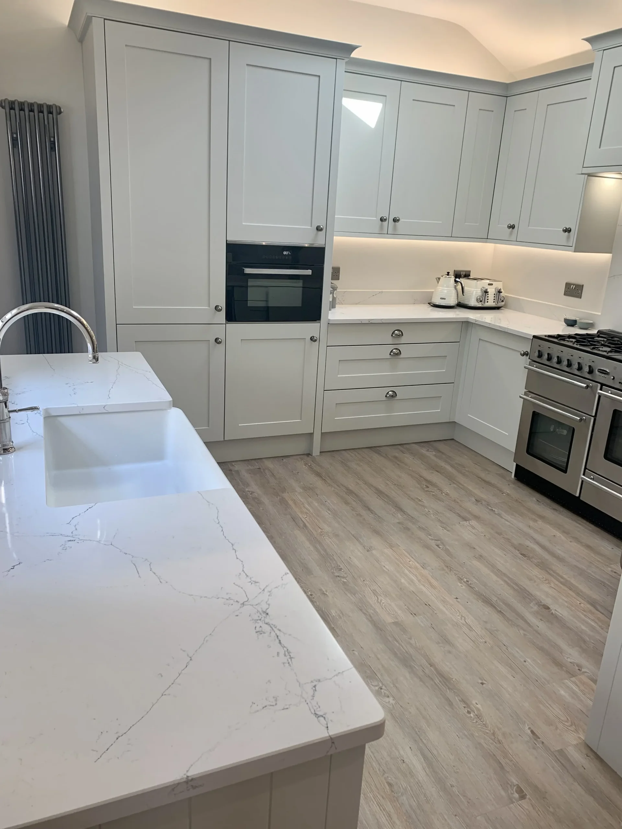Shaker Kitchen Showcase 2023, Blackwater
Explore how we collaborated with Renaissance Interiors to create a stunning “forever kitchen” for a serene retreat. With a timeless design, smart storage solutions, and enhanced functionality, this space perfectly balances style, comfort, and practicality…
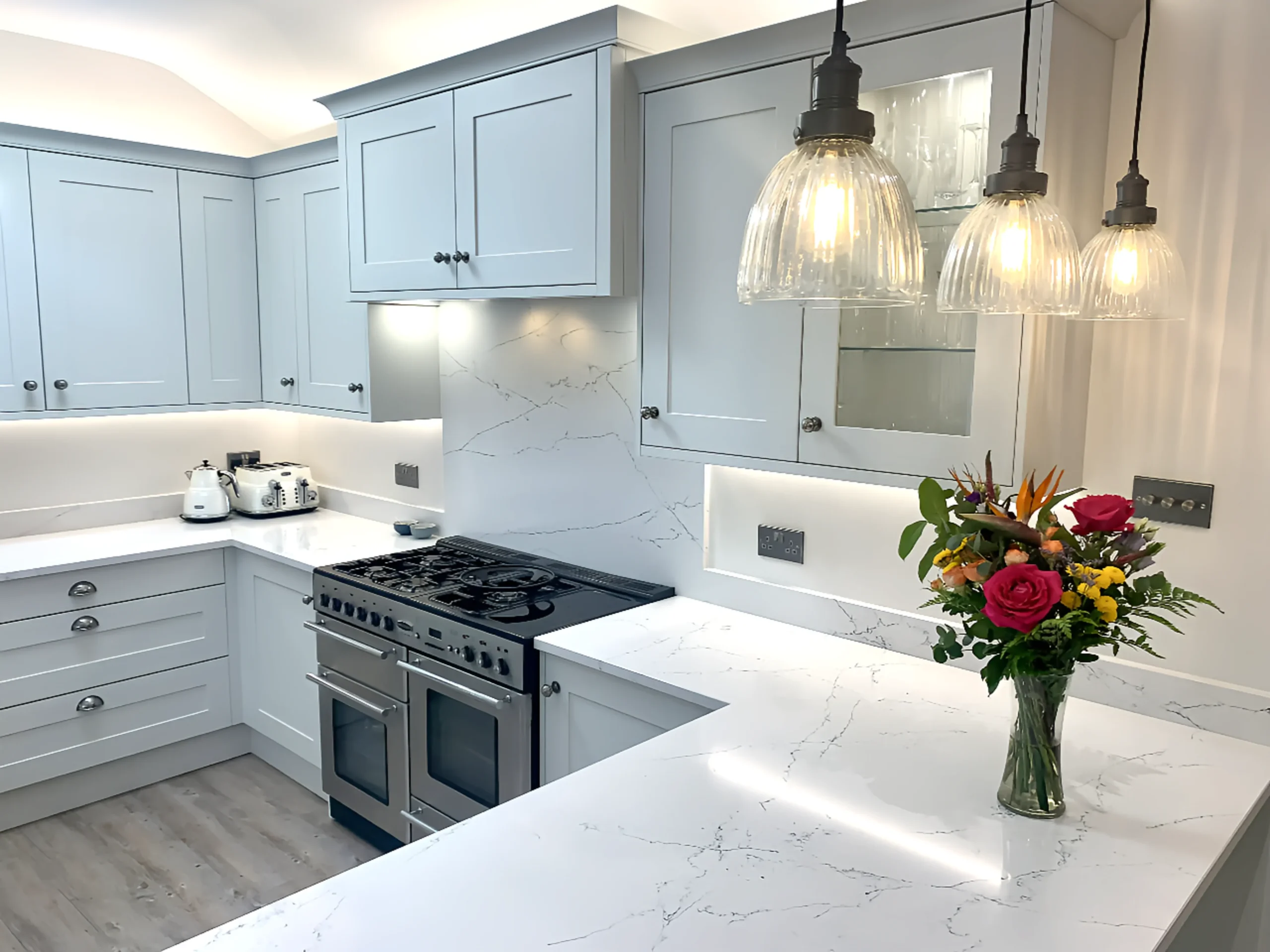
The Challenge
In March 2022, Renaissance Interiors of Hartley Wintney invited Redwood Kitchens to collaborate on designing a kitchen for their client, who was transforming their semi-detached home which overlooks a wooded area into their ‘forever’ tranquil retreat.
The kitchen, a long 9.2m x 3.5m double-aspect space with high ceilings, connected an open-plan entrance hall at one end to a small utility area at the other. Renaissance Interiors had developed some initial design concepts based on the client’s previous work with Neptune in 2021, and Redwood was tasked with refining these into a practical, elegant, and timeless kitchen to complement the home’s serene atmosphere.
The Design
Redwood developed two initial concepts centred around the client’s existing Rangemaster 1100mm range cooker—one with the range positioned on the back wall and another on the side wall. The side wall layout was chosen to ensure the cook remained connected to the space, leading to the adoption of a U-shaped design incorporating a breakfast bar for guests to chat while meals were prepared. The Belfast sink remained positioned under the window but was enlarged to 80cm for optimal functionality.
The client was presented with two pilaster options – rounded for a softer look or square for a more imperial style – and chose the square design, which we incorporated into both the breakfast bar’s shape and the cabinet detailing. After exploring cabinet colours, Highland Grey was chosen, a light and timeless shade, paired with an Amtico mid-oak woodgrain flooring for warmth and comfort. The adjacent utility area, housing the boiler, was reimagined with two tall units—one to conceal the boiler and the other as a larder.
The finishing details were finalised during a visit to the design centre, where the client selected 30mm Pietra Icy White quartz worktops with 100mm upstands and a matching full-height splashback behind the range. Pewter Chatsworth knob and cup handles, a Quooker Fusion Round Classic boiling tap in nickel, and a lighting plan that included pendant lights over the breakfast bar, over and under cabinet lighting, and upgraded dimmable and colour-selectable downlights completed the look. Other practical upgrades included improved soundproofing on the party wall, Tado smart heating controls, and column radiators to align with the kitchen’s aesthetic.
The Build
Work commenced in March 2023 with the strip-out, soundproofing, and plastering completed in the first week. During this phase, a structural beam at the entrance hall end was found to be non-compliant with fire regulations and was promptly rectified. Preparation works in the second week while the plastering dried included first-fix electrics, ducting for the extractor, and radiator replacements.
Over the next three weeks, the cabinets were installed, and the quartz worktops and splashback were templated and fitted by our specialist fabricator and final installation works completed before handing the project over to the client’s flooring contractor and decorator.
The Result
The finished kitchen is a sophisticated blend of style and practicality. The Highland Grey cabinets, paired with Pietra Icy White quartz surfaces, create a bright and serene atmosphere, perfectly complementing the light-filled space enhanced by the new light well. Warm oak-effect flooring adds depth and texture, while the thoughtful lighting design eliminates shadows, creating a welcoming and functional environment.
The U-shaped layout ensures seamless flow and connection, with clever storage solutions like the tall units and integrated breakfast bar. The upgraded heating, soundproofing, and smart technology enhance comfort and efficiency, while the design details, from the pewter handles to the nickel boiling tap, deliver a timeless elegance. This kitchen truly embodies the home’s feeling of calm retreat, where style meets function.
Project cost at April 2023, £32,611. Furniture and fittings £13,280. Appliances, sink, tap and lighting £6,270. Worktops, upstands and splashback £6,624. Soundproofing, plastering & installation £6,437.
